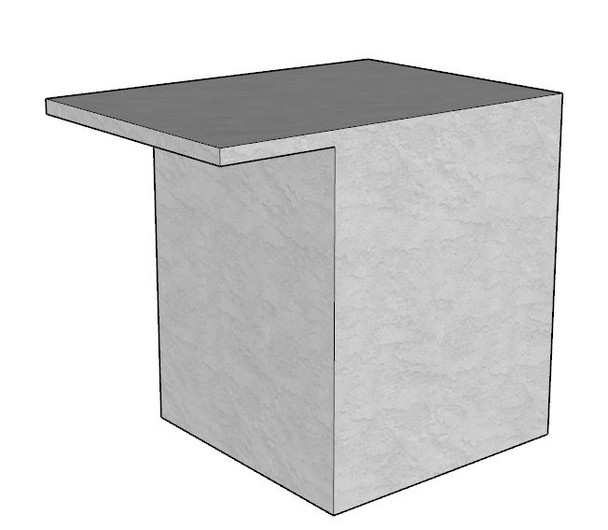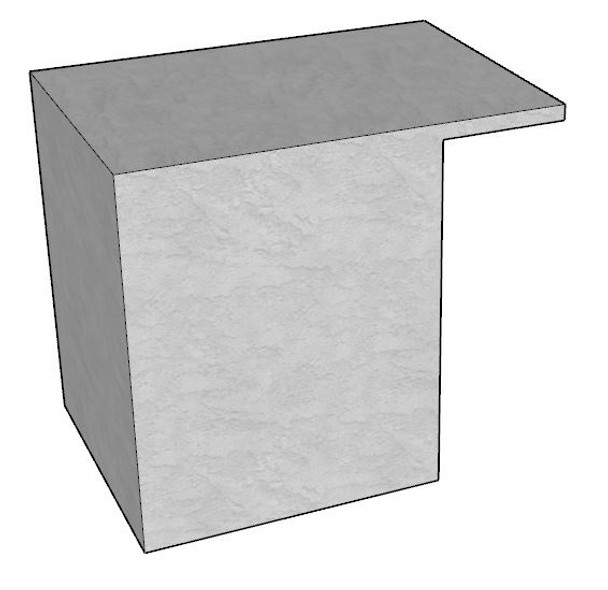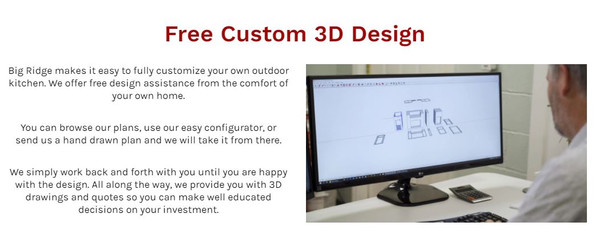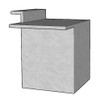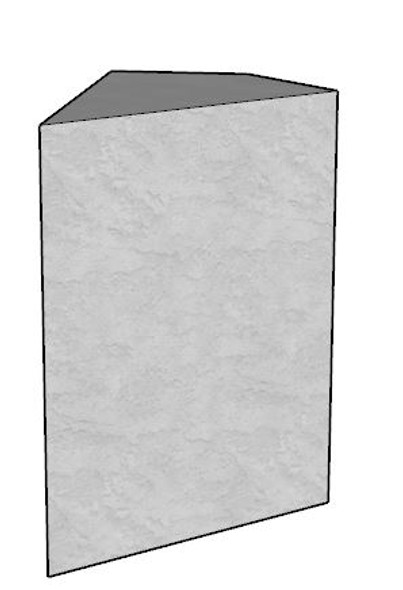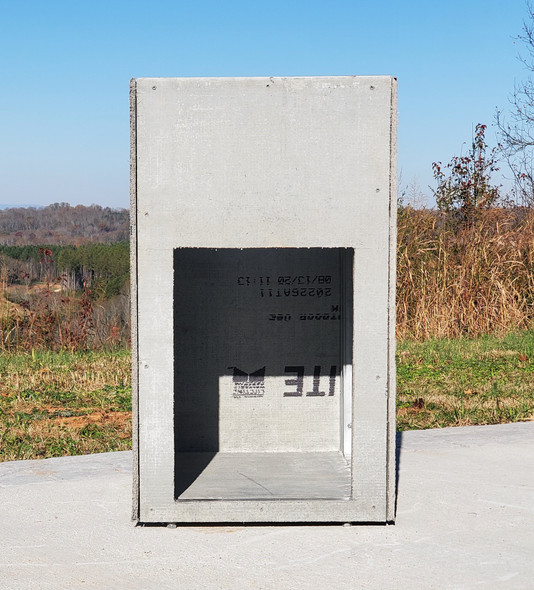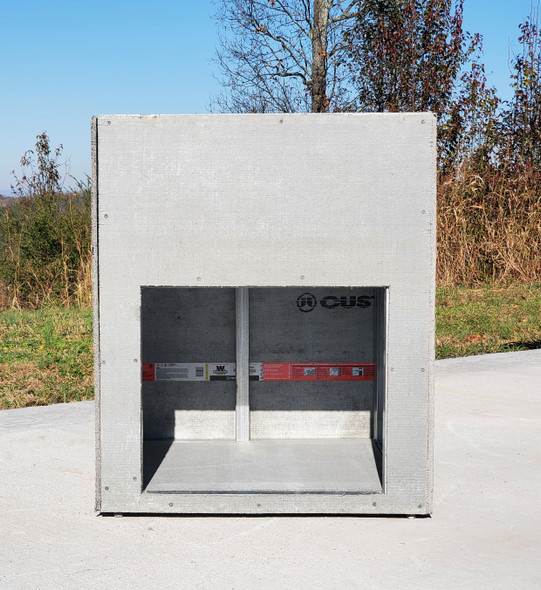Description
Key Features - The easiest and most versatile system on the market
- NO CUTTING, NO MEASURING, NO DIFFICULT CUTOUT CALCULATIONS. WE DO ALL THAT FOR YOU FOR FREE!
- NO WORRIES ABOUT WHETHER YOUR APPLIANCES WILL FIT. Once you order, we will put all the information you inputted above and send you a drawing of your complete outdoor kitchen for you to approve with 24 hours, and make necessary changes prior to production to ensure you get just what you want at no charge.
- Available in 1" increments to get just the right size without having to cut them down
- 12 Bolts, a wrench, and 5 minutes - That's all you need for basic assembly of this module.
- Got columns - Just ask us, we can build around them as well as other obstacles.
- Your appliances or ours - You are free to use your own appliances or we can supply the for you as a turn key package.
- Industrial 16 gauge 1" Steel Tubing - Industries strongest fully welded frames are triple galvanized for superior rust resistance.
- 2 Ford F-150 Trucks - Our standard 10 foot frame can hold more than 10,000 pounds (5 Tons). Although it will hold a few trucks, for your safety and enjoyment, we suggest grills and things like that instead!
- Leveling feet under frames to easily level your outdoor kitchen and keep frame out of the water.
- All modules include floors - seal to keep your stuff clean and dry and keep out critters(excludes refrigeration sections and some custom options excluded).
- Cement Board Attached - Sides covered in outdoor rated cement board ready for your choice of finish such as stone, stucco, brick, etc.
- All hardware included - Everything you need to assemble the frame is included, no hidden "extras" to make it sound like a great deal.
- Lightweight, does not require a concrete pad, can be installed on a deck or patio pavers.
- Add modules - Use additional modules to create you own design.
- Non-combustible materials, mold, mildew, pest free, fire resistant.
Options - ALL OPTIONS AVAILABLE IN THE DROP DOWN BOXES ABOVE
- Vents - This is a REQUIRED option if you are putting a gas appliance in. Each module that has a gas appliance installed requires the vent option.
- Cement board tops - Modules are prepped for solid slab countertops which don't require cement board. If you are using tile or pouring a concrete, you will need to add cement board for the countertops as a backer. PLEASE NOTE - WE CUT THE BOARD TO FIT THE TOPS, HOWEVER, WE DO NOT CUT THE OPENINGS AS THAT NEEDS TO BE DONE WITH THE APPLIANCES INSTALLED ON SITE FOR ACCURATE CUTS.
- End panel kits - you will need (1) end panel kit for the whole outdoor kitchen. It consists of (2) panels used to close in the ends of the outdoor kitchen. This will add 1" to the overall width of the outdoor kitchen.
- GFCI- this includes (1) weather proof box, (1) weather proof cover, (1) GFCI receptacle with 2 outlets, (1) Installation bracket, Installation.
What's not included
- Finish materials (granite, stone, etc.) which are available from us, just let us know your interested
- Actual appliances, door, etc. which are available from us, just let us know your interested
About This Module
- This module is not able to have appliances installed in it, it is meant for a 90 degree corner turn.
- The width of every option below is the same - 29" wide or less depending on which width option you chose above.
- Standard module - 36" tall, and 29" deep.
- With Back Splash - Counter 36" tall, backsplash 42" tall, and 30-1/2" deep.
- With Bar Overhang Seating (includes a backsplash and 12" overhang) - Counter 36" tall, bar 42" high, and 42 - 1/2" deep
- With Level Overhang Seating - 36" tall, 41" deep.
- When you add an option on the both sides of the corner, add 12" for level overhang seating, 1-1/2" for backsplash and 13-1/2" for bar seating.
Legal disclaimers and warnings
Product packaging, owners’ manuals, installation instructions, and/or operating instructions may include more information than what is shown on our website. The content on our site is intended to be used for reference purposes only. Please fully read all included manuals and documentation before installing or using this product. WARNING for California residents: this product may contain chemical(s) known to the state of California to cause birth defects, cancer, or other reproductive harm.
Sometimes it is helpful to layout the outdoor kitchen and decide on how much space you have available for appliances prior to purchasing them. A good idea would be to use masking tape (for concrete slabs and pavers) or paint for grass and physically layout your design. Then place your components in the desired locations to see if you have enough space. Of course, an easier way would be to call us as we already know the framing requirements. Either way, it could save you from purchasing products that will not fit in the area you have available.
Big Ridge Outdoor Kitchens offers many high-quality brands for you to choose from. If you are not sure of what you may need or want please give one of our professional designers a call for free assistance in planning your outdoor kitchen. We offer discounts larger then online prices if you are purchasing a package-give us a call for package discount pricing.









